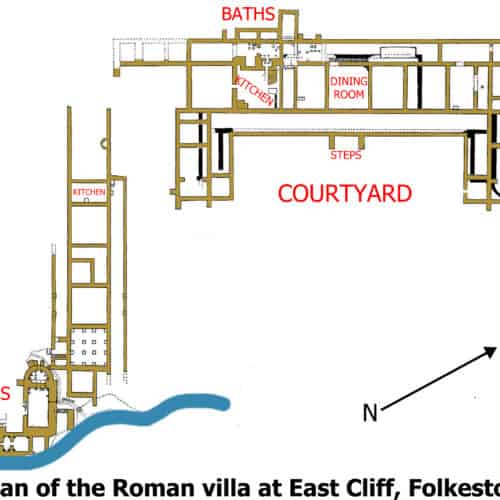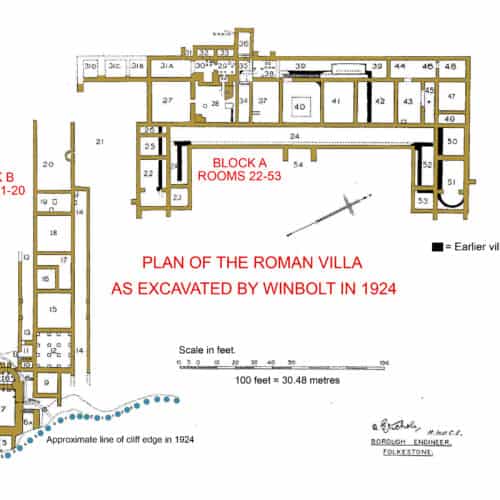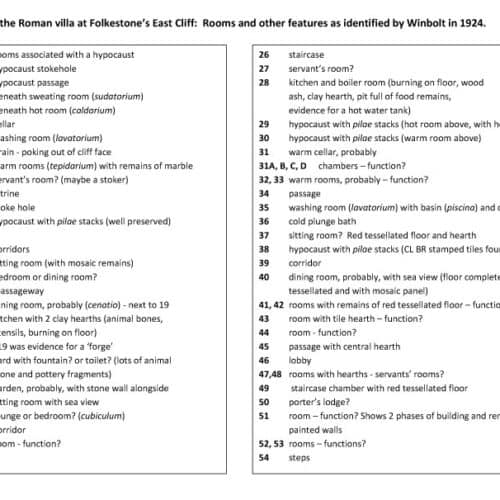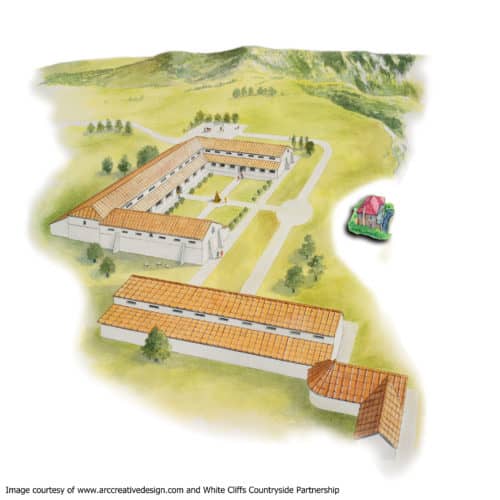Romans 1: plans and artist's impression
This is an archaeologist’s plan of Folkestone Roman Villa. The site was excavated by A E Winbolt in 1924.
The plan shows the shape and impressive size of the villa, with over 50 rooms.
Important rooms like the dining room, kitchen, baths and courtyard are clearly marked.
What do you think the blue line at the bottom of the plan indicates?
This is the same archaeological plan... with a few key differences.
- There’s a scale to work out how big it is... 60 metres wide!
- The rooms are numbered... 1 to 53.
- It tells you what the blue line at the bottom of the plan is. It’s the approximate line of the cliff edge in 1924.
This plan was drawn by A E Nichols (Folkestone Borough Surveyor), the same man who excavated the Dover Hill Anglo-Saxon cemetery (see Learn with Objects Anglo-Saxons).
The latrine is Room 10 - handy to know if you get caught short at a Roman banquet!
The sweating room (sudatorium) is Room 3 - if you like it hot at the baths!
And the sitting room with a fine sea view is Room 22 - if you prefer to relax with a glass of fine Italian wine and view of the White Cliffs.
- Which other rooms can you find?
- Which ones do we/don’t we still have today?
This is an artist’s impression of what Folkestone Roman Villa looked like in Roman times.
The modern house with the bright red roof (centre right) has been added to give a sense of scale.
The picture is based on archaeological evidence from past excavations (including plans of the building and what the rooms were used for).
The artist has also used evidence from other Roman houses that have been discovered.
These include other villas in the UK, and also homes in Pompeii and Herculaneum, where amazingly, some homes were 'preserved' when they were buried under a deep layer of volcanic ash, after the eruption of Mount Vesuvius in AD79.
Folkestone Roman Villa was a large country house, known as a winged villa (the C-shaped building towards the top of the picture). It faced an open courtyard and garden, with views of the sea on the right.
It had over 50 rooms. The people and animals included in the picture give a sense of its size.
An additional range was added later (bottom centre), leading to an impressive bath house (bottom right).
At the very top of the picture are the Downs (the hills behind Folkestone) and the start of the White Cliffs (top right).
Images: Folkestone Roman villa colour plans and key. Copyright: Canterbury Archaeological Trust. Artist's impression of Folkestone Roman villa. Copyright: www.arccreativedesign.com and White Cliffs Countryside Partnership.




